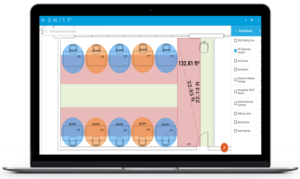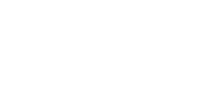Using SMARTPRINT Technology to Manage Social Distancing Guidelines in Education
Managing school campuses during COVID-19 has stretched the patience and budgets of many Superintendents and Facility Managers. Fundamentally the goal has stayed the same: to efficiently manage physical assets and maintenance actions, providing a safe environment for children, teachers, and administrators. However, when it comes to managing social distancing guidelines and classroom setups, school systems have largely relied on gaffers tape and yardsticks to navigate the complex space management setups needed to stay in compliance.
FacilityONE’s Computerized Maintenance Management System (CMMS) is built around the industry’s first interactive digital blueprint. Used by administrators and facilities & maintenance directors from coast to coast, implementing this technology will greatly decrease the stress and guesswork when changing social distancing guidelines force new plans.
Everything is to scale: Because SMARTPRINT is based on your school’s architectural or CAD drawings, the measurements are to scale. This ensures precise measurements when planning out different classroom and space layout strategies.
Background Layers: We can utilize all of your CAD drawing background layers. Having instant access to see all your facility’s background layers like HVAC, electrical and lighting layers allows planners to take many factors into consideration when changing  guidelines are altered. For instance, knowing where your HVAC inlets and outlets are can help when determining the best placement for desk or seating clusters.
guidelines are altered. For instance, knowing where your HVAC inlets and outlets are can help when determining the best placement for desk or seating clusters.
Built-in measurement tools: Having the ability to measure any room instantly and remotely in any school in the district greatly decreases the time it takes to physically measure the and place desk locations. Imagine being able to measure and plan your spacing strategies for any classroom arrangement during a meeting with decision-makers.
Customizable Annotations Layers: With FacilityONE’s customizable annotation layer builder, you can plan for just about any scenario. No matter what the approved social distancing guidelines are, utilizing saved annotations allows you to visually see each layout scenario.
Print everything you see: You will have the freedom to print any annotation layer or combination of backgrounds to PDF files. This capability allows full transparency when presenting your plan to schoolboards or concerned parents who will be able to see color-coded measurements classrooms and common areas as well as individual school floor plans.
Safety and Emergency Contingencies: This offers information on critical details that can be used in emergency response situations like flooding, fire, and more. Remote users can locate shut-offs, identify electrical connectivity, and pinpoint safety systems quickly, saving precious time in an emergency situation.
Digital blueprints are the future’s answer to the complex realities of managing your district’s operations and are becoming more and more prevalent across the industry. Contact us today to learn more and schedule a demo to see our unique SMARTPRINT® interactive and interconnected digital floorplans.
